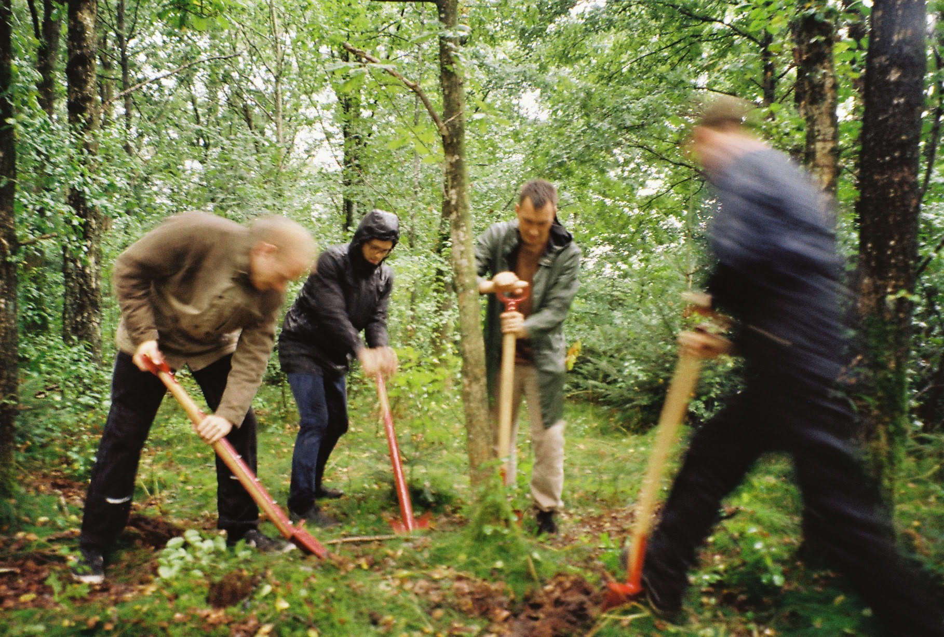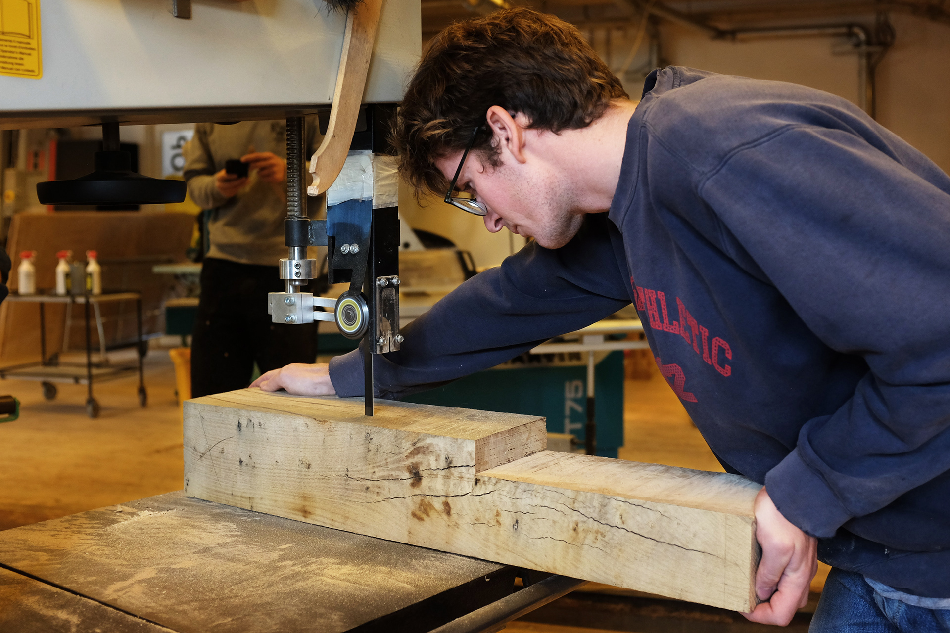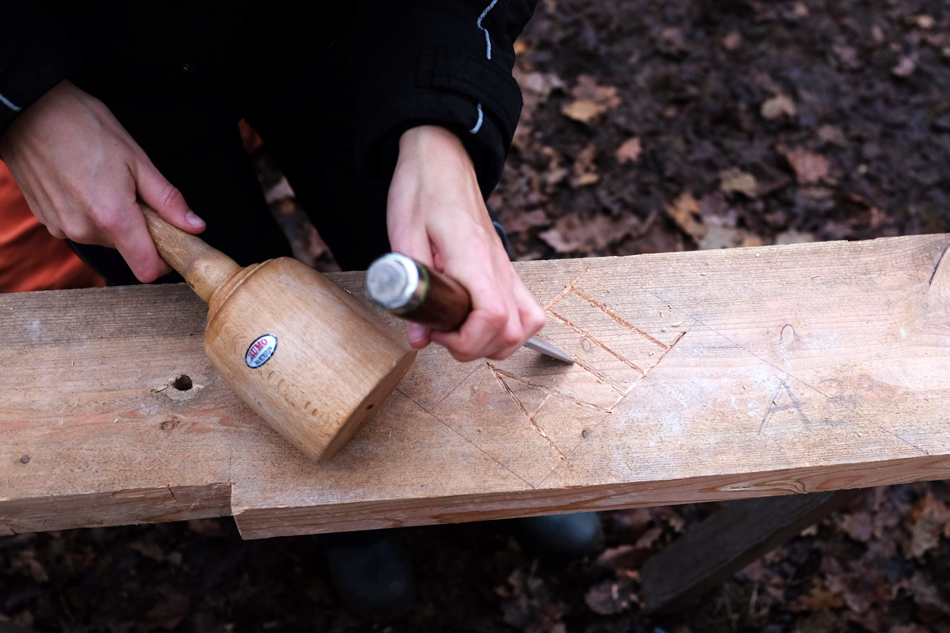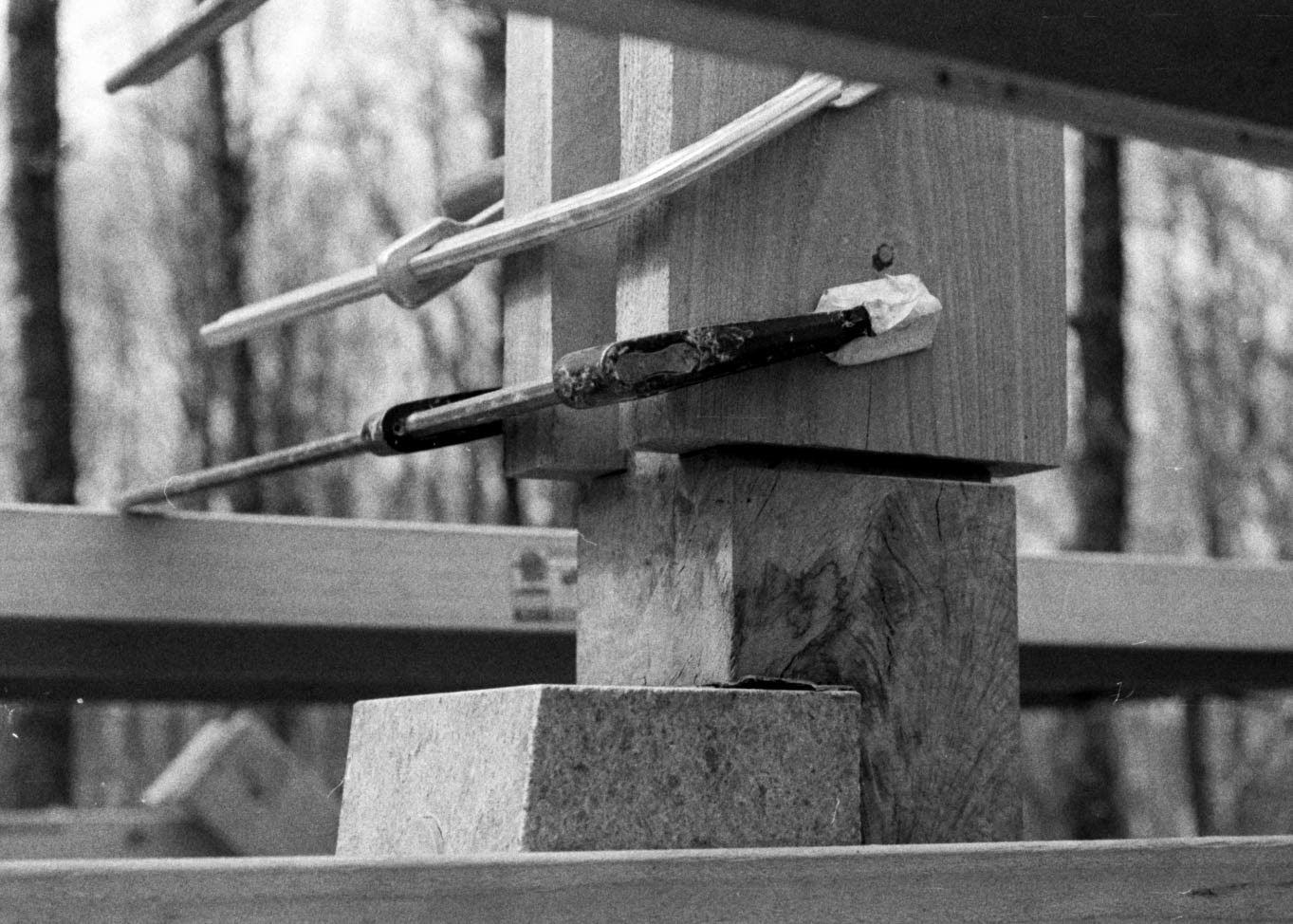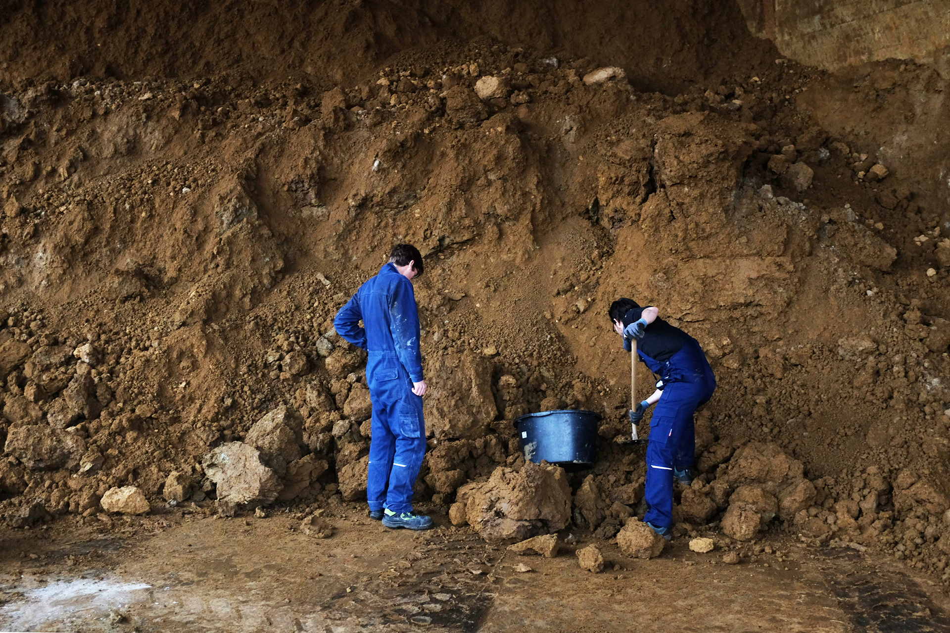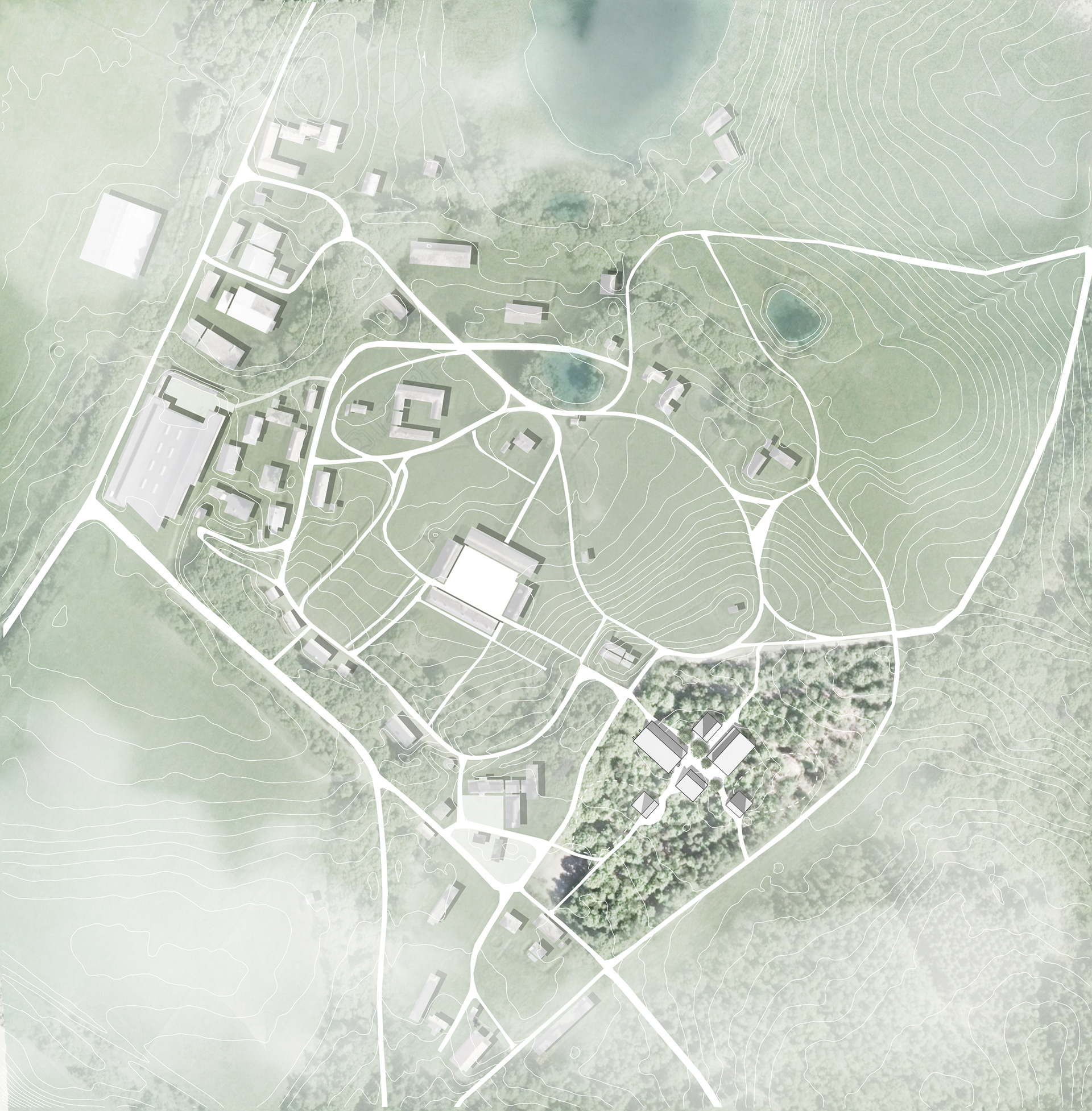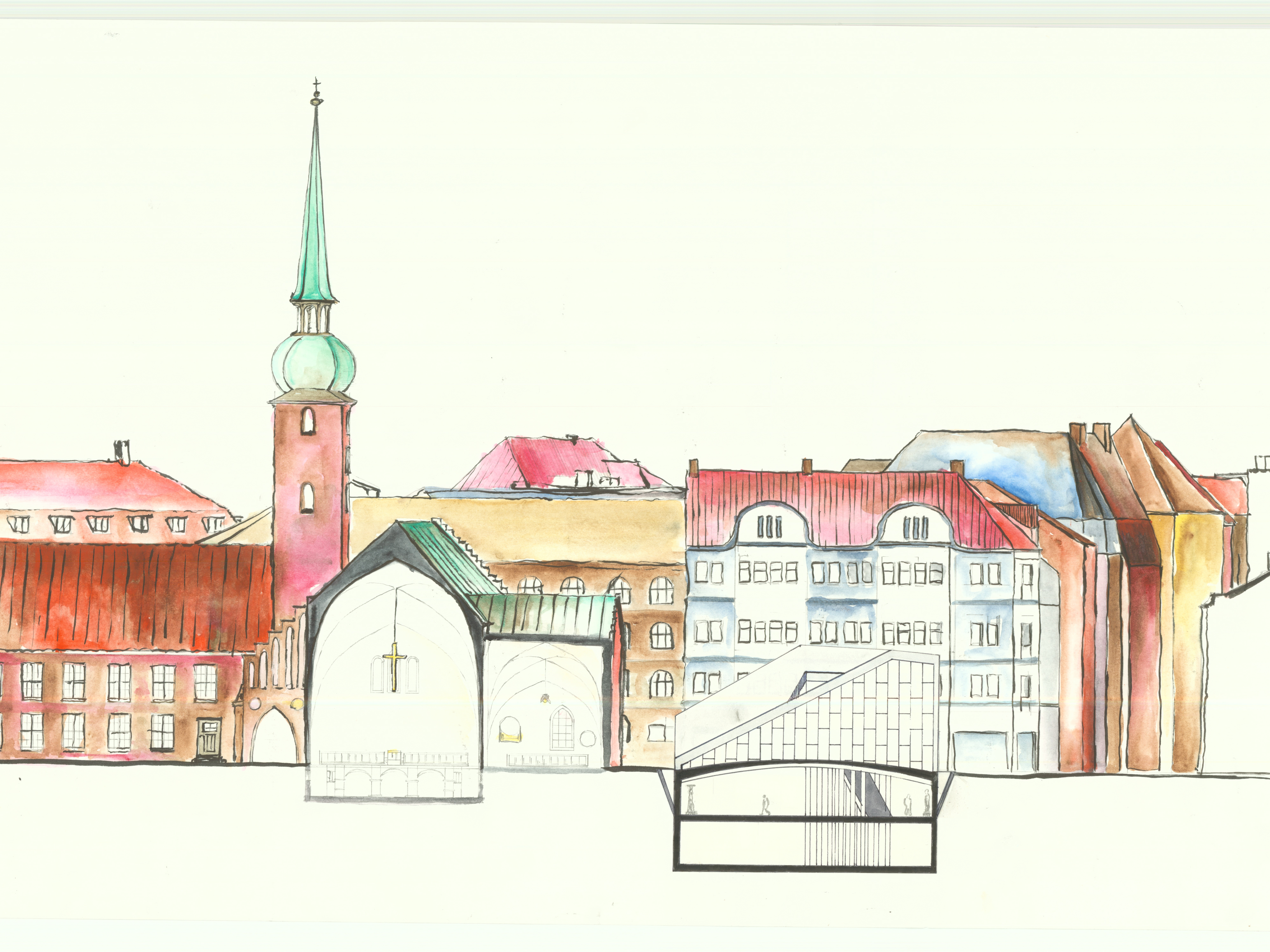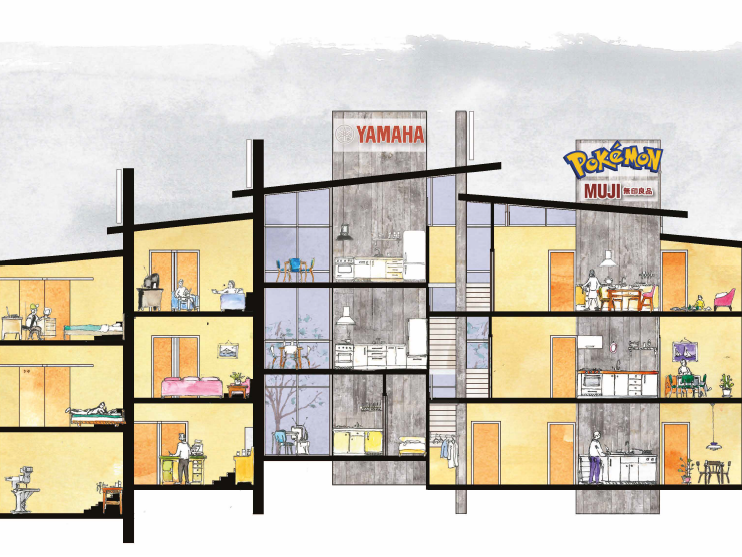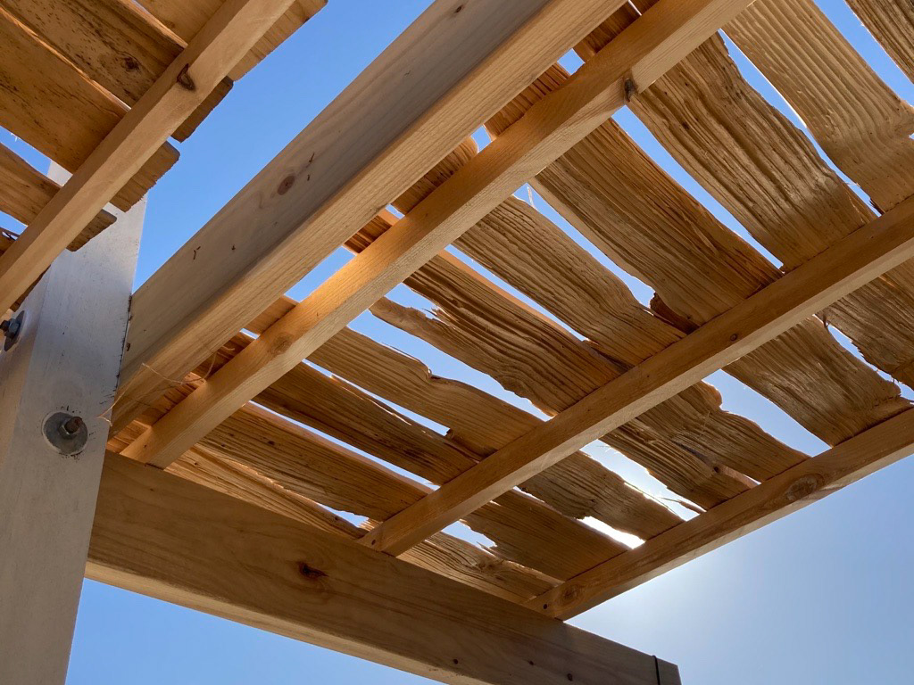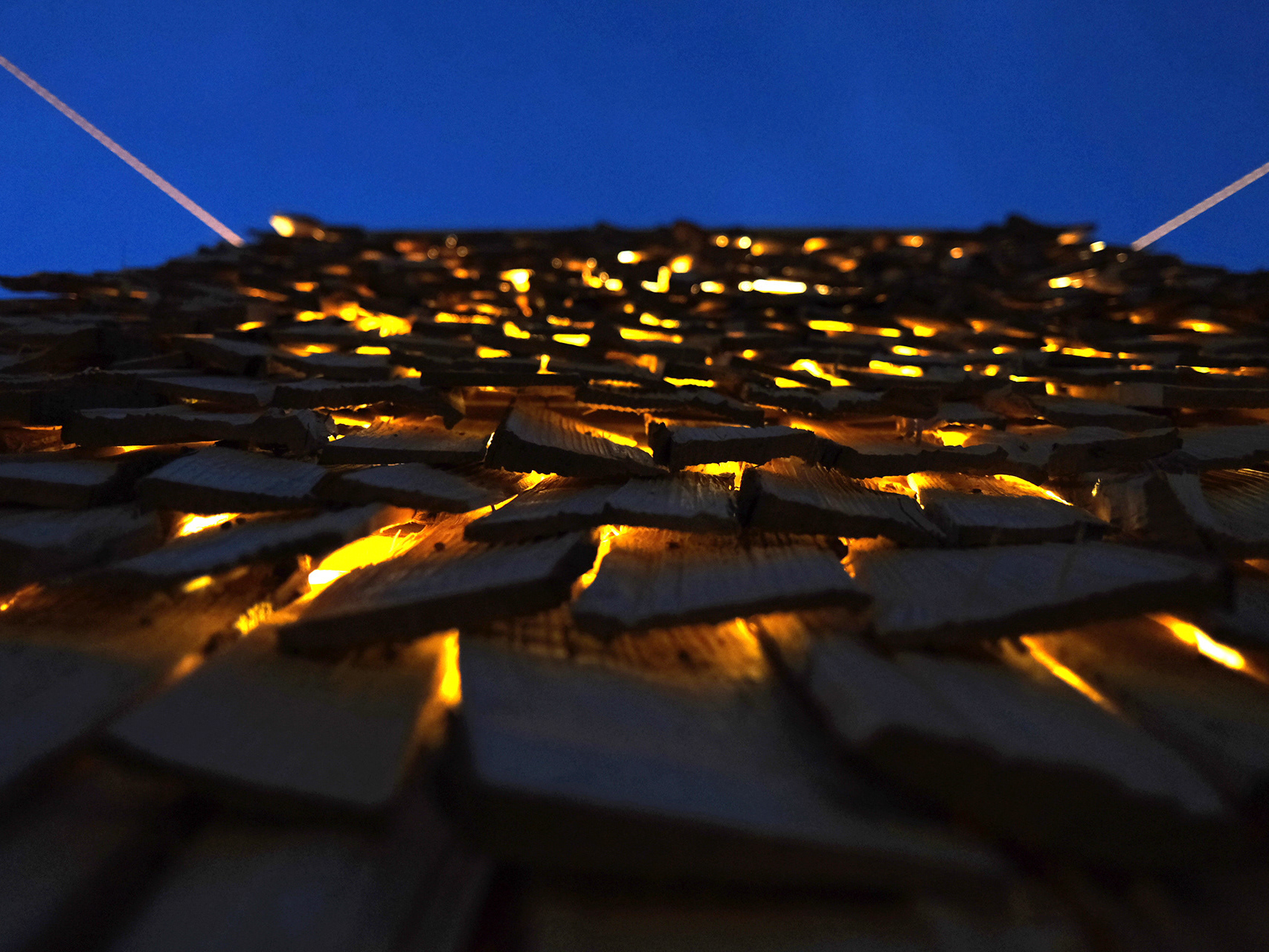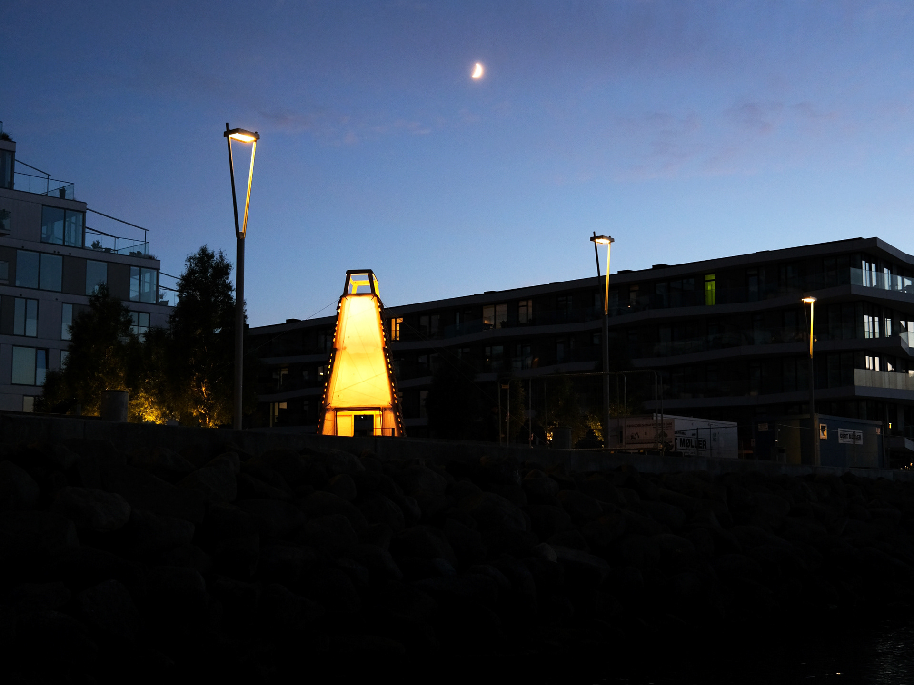HOUSE FOR SHEEP
For my master degree I have been enrolled in a new studio at AARCH - Studio 2D.
Here we approach architecture not only as designers, loo-king at a building through a computer or a pencil, but also as the builder, holding the hammer. We begin by looking at the materials we are building with, rather than the opposite. Being the first to graduate from this studio, I have been a part of starting up this new way of learning. This has led to the design of a cow barn, and in the autumn de-signing and starting the constructing of a house for sheep, situated at the outdoor museum of Hjerl Hede, in Western Jutland.
DESIGN BUILD // BUILD DESIGN
The barn for sheep was a simple structure, with few elements to it. For my exam I tried to visualize the project by looking at the process of building, rather than the building itself. Putting a line on a piece of paper, declaring this to be a wall, sets out a chain of reactions: What is the wall made of? How is this material produced and where does it arrive from? Finding out how this is assembled, and what tools and skills are required to work with this material.
